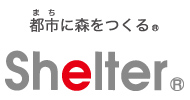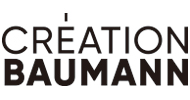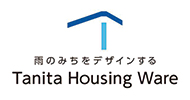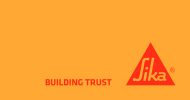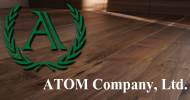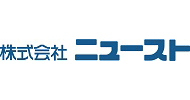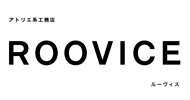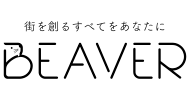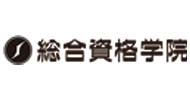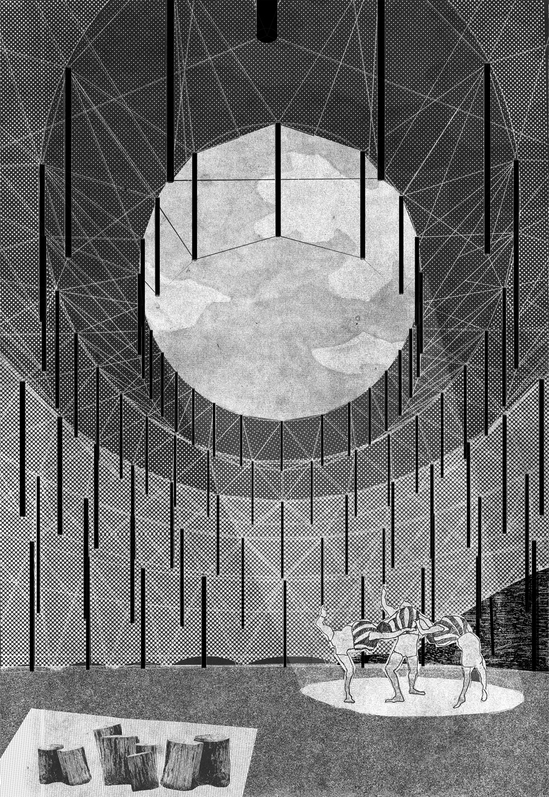
Interior View
先日友人と参加したYAPパビリオンコンテストに勝利したと連絡が入った。YAPとは” Young Architects Program “の略で、毎年夏にサンチアゴの新市街の公園に建てられる仮設のパビリオンの設計者をチリの若手建築家の中から選定するという代物だ。
詳しくはこちらに記した。 YAP
YAP
2017_Después del Domo / After the Dome
Architects : Claudio Torres S., Yuji
Harada, Emile Straub E. y Clarita Reutter Susaeta.
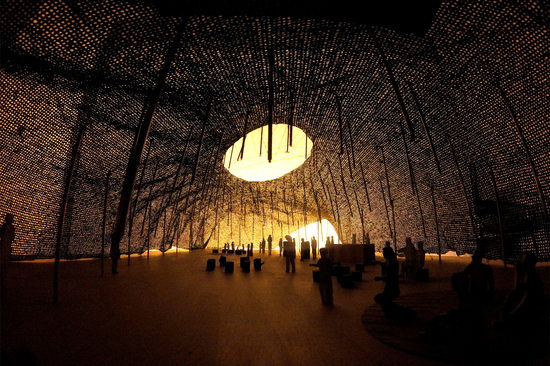
Interior View _Model 1:25
我々の議論の大半は構造とフォルムと時間について費やされた。
以下にその提案について示す。
El mayor
parte de nuestro interés fue sobre sistema de la estructura, forma y el tiempo.
The
major part of our interest was about the structure system, form and the time.
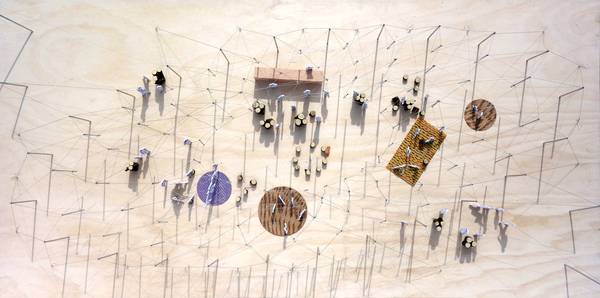
Model 1:25
-分解可能な好奇心
建築とは偶発性を誘発ための装置のようなものであり、このプロジェクトではそうした建築の使命について考える良い機会であった。特にここチリではそうした道義的側面は乏しいと言わざると得ない。そこで我々はその思想の実践としてパビリオンを分解可能にし、さらに十分な耐久性を備えたうえで全く新しい遠くの地へ旅させることを考えた。各々の地で人々が出会い、その好奇心をくすぐる場を提供するために。
-Condición desmontable
La oportunidad otorgada por el Y.A.P. es una
instancia en que se invierte tiempo, trabajo y recursos que creemos deben dar frutos más allá del encargo. Nos preocupa la vida útil de este gran esfuerzo.
La disciplina de la arquitectura debe abordar temáticas de contingencia para volverlas un atributo del proyecto; en este sentido, una de las condiciones de la realidad chilena es la escasez. Como respuesta a esto, la condición desmontable y durable en el tiempo de la estructura propuesta permite alargar el trascendencia de esta iniciativa, ya que puede
conquistar nuevos y remotos lugares para proporcionar un espacio para la reunión y el encuentro.
-Demountable condition
The opportunity granted by Y.A.P is an instance where time, labor and resources are spent, and we suggest it should come to an end beyond the request. We are concerned about the lifetime of this great effort. Architecture should address contingency matters to turn them an attribute of the project. In this aspect, one of Chilean conditions is scarcity.
In response to this, the detachable and durable condition of the proposed structure outspreads the importance of this initiative, cause it may conquer new and remote locations to provide a space
for the meeting and encounter.
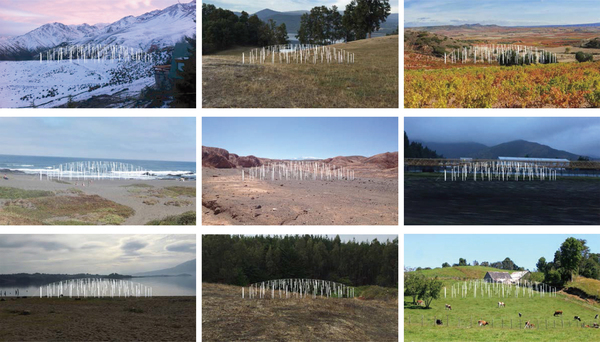
Site Study
-小さな空気のかたまり
我々が目指したのはフラジャイルで軽やかで透明性を備えるが、それ自体は安定した構造体である。B.フラーの一連のテンセグリティの仕事やアーティストGegoの流動的なオブジェはエレメントの密度と華奢さによって生み出される空間の可能性を我々に思い出させた小さな空気のかたまりである。その孤立した未知なる空気のかたまりが公園に置かれ、人々が行き交う場となり、やがて建築としての意義が補完される。
-Es un artefacto ajeno, una curiosidad
Aunque parece frágil, liviana y traslúcida, es
un cuerpo estable; un cuerpo resistente. Tanto el trabajo de Fuller como de la artista Gego generan objetos líquidos; una masa de aire en base a pequeñas piezas que componen un todo y nos recuerdan la potencialidad de estas estructuras para generar una espacialidad increíble por su densidad y esbeltez de elementos.
Se busca poner en valor un lugar con una serie de eventos en un Parque ya consolidado y poder complementarlo con un objeto
singular, inédito y especial. Un objeto que despierte curiosidad e interés en sí mismo.
-It is a foreign artifact, a curiosity
Though it seems fragile, light and translucent, it is a stable and resilient body. Both Fuller ‘s and the artist Gego’s work generate liquid objects; a mass of air based on small
parts
that make up a whole and reminds us of the potential of these structures to generate an incredible spatiality by its density and slenderness of elements.
It is intended to give value to a place with a series of events in a park that is already established and to and to complement it with a unique, unprecedented and special
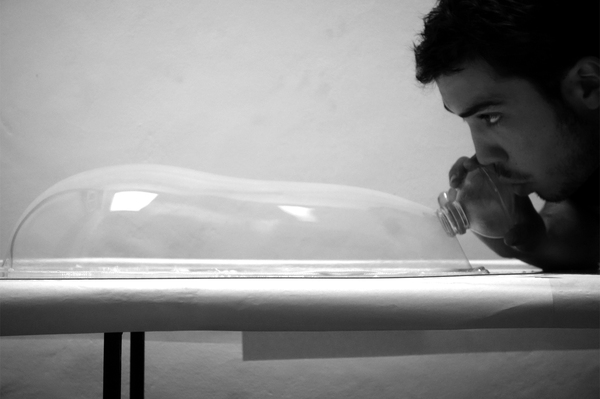
Bubble Form Study
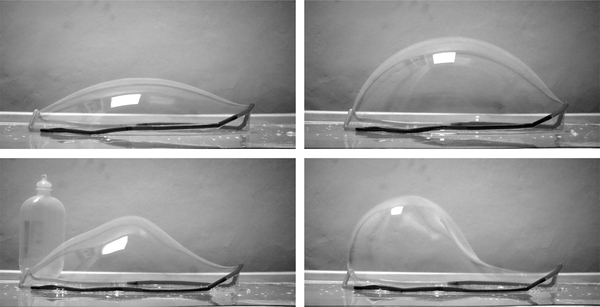
Bubble Form Study
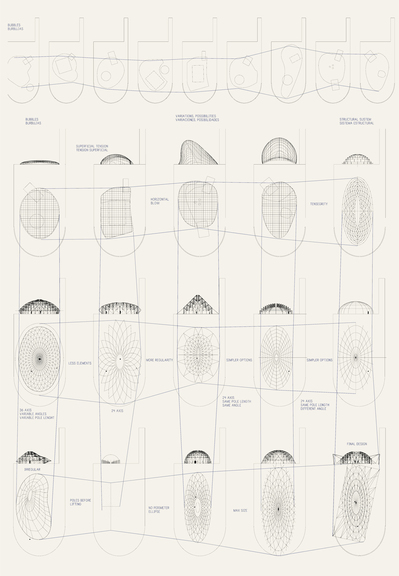
Form Typology
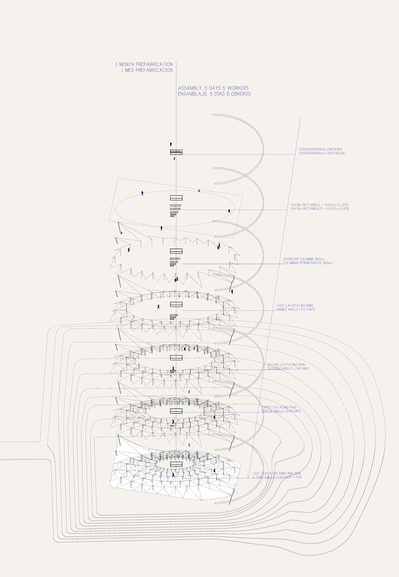
Isometric
-軽量性とテンション
楕円形のドームの構造は空中に浮かぶ線状のエレメントによって形作られている。ドームは長さ42m、幅18m、高さ7mになる。中央にぽっかりと楕円の穴が開き、ストラクチャは楕円の周上に配置されている。
行き交う人々は上を眺めて驚くだろう。
構造体が互いに触れ合わず浮遊しているこの空間を目の当たりにすることで。
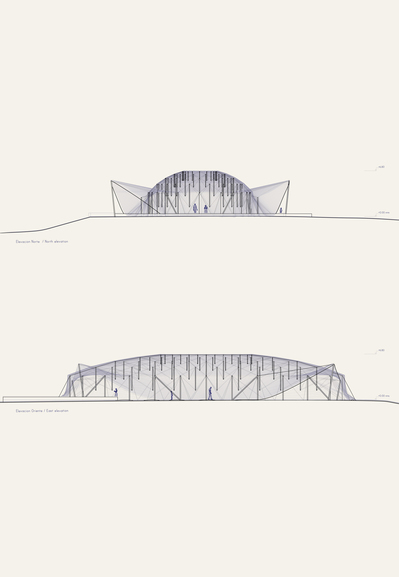
Elevations
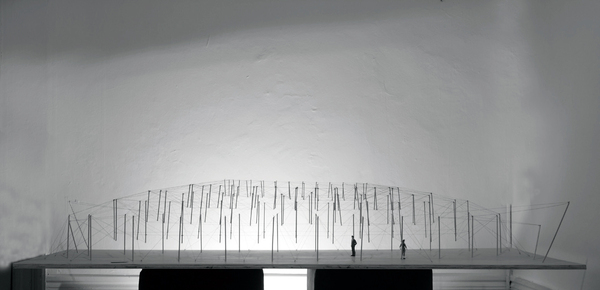
Model 1:25
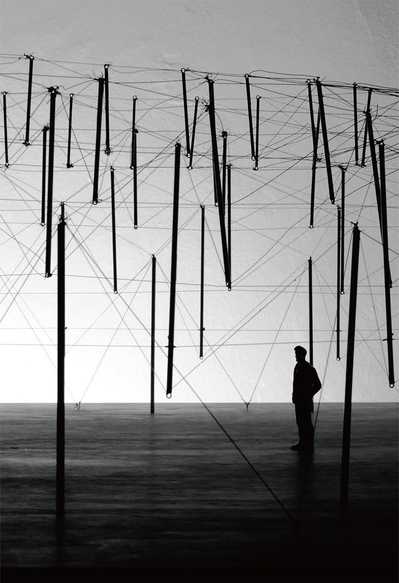
Model 1:25
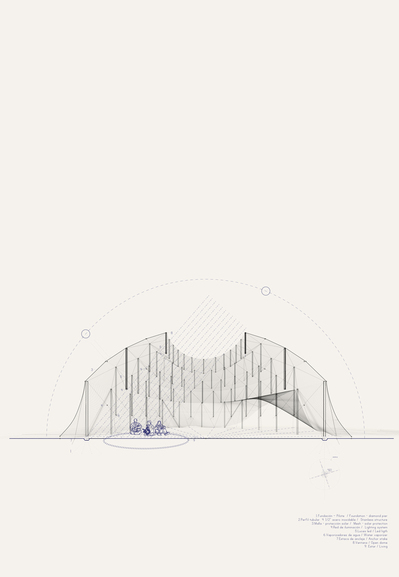
Section
平面はシンメトリーな楕円形である。そしてその楕円をカヴァーするように角度を振った長方形のメッシュの覆いがかぶさってくる。その長方形の対角線上にアクセスを設け、メッシュはめくれあがっている。楕円は24等分され、そのポイント上に圧縮力を受けるステンレススチールのパイプが並び、それらを引張力を受けるケーブルが結び、全体として一貫した構造形式となっている。
このテンセグリティシステムは中央上部のリングに向かうにつれ軽量化されるストラクチャとなっており、それらは1,5~4,5mの間の5種類の長さのパイプによって構成されている。
-Levedad
y tensión
La estructura abovedada se configura por un vacío suspendido de
elementos esbeltos que flotan en el aire. Una bóveda desmaterializada de 42 metros de largo, 18 de ancho y una altura total de 7 metros. El centro del recinto está liberado y los apoyos se sitúan perimetralmente.
El
transeúnte mira hacia arriba y se sorprende; intenta dilucidar como funciona un sistema como este, en que nada se toca y todo flota.
El sistema de domo tensado es una estructura progresiva que se aliviana hacia el anillo superior hasta reducir el peso de estas piezas aisladas al mínimo posible. El sistema está compuesto por 5 tipos de tubos que varían entre 1,5 y 6 metros de largo.
Estos tubos soportan las cargas de compresión del entramado y los cables se encuentran tensados en un nudo terminal diseñado para cada tipo de barra. Esta estructura ha sido prediseñada en función de establecer rangos mínimos de distancia entre cada uno de los tubos, resultando ente 1,2 y 4,5 metros entre sí.
-Lightness and tension
The domed structure is configured by a vacuum suspended slender elements floating in
the air. It is a dematerialized dome of 42 meters long, 18 wide and an overall height of 7meters.
The center of the area is liberated and all supports are located peripherally. The passerby looks up surprised… he tries to comprehend the system in which nothing meets and everything floats.
The system of the tensioned dome is a progressive structure that lightens to the upper ring to reduce the weight of these parts to minimum. The system is composed of 5 types of tubes ranging between 1.5 and 6 meters long. These tubes withstand compression loads meanwhile cables are tensioned to a terminal node for each type of bar. This structure has been predesigned considering range sets for minimum distance between each of the tubes, -resulting 1.2 to 4.5 meters apart-.
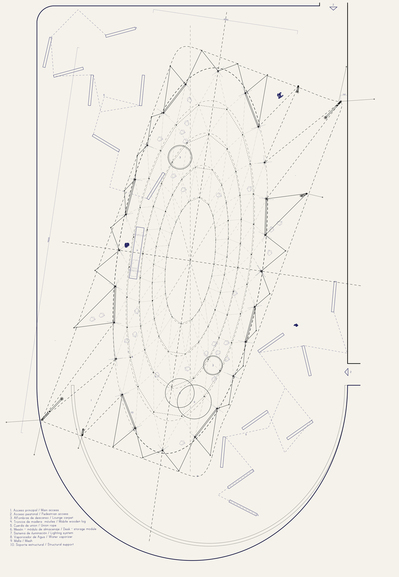
Plan
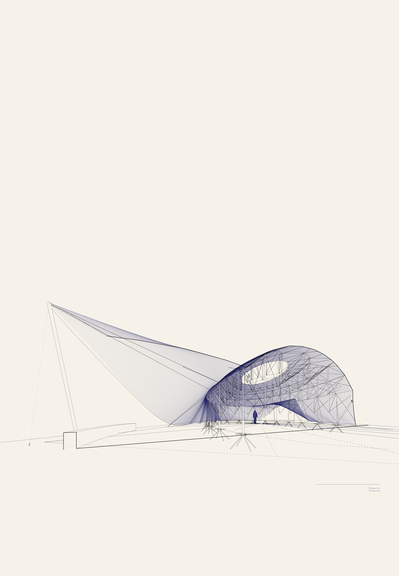
Section Perspective
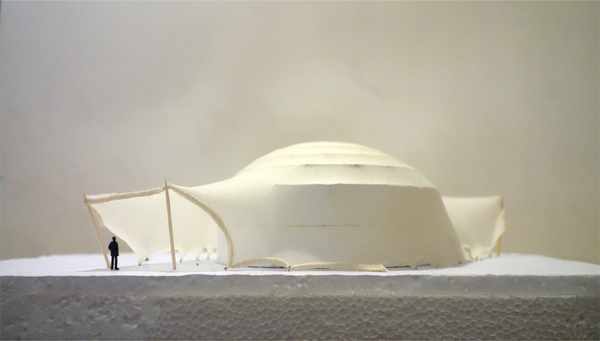
Study Model 1:100
-プロトタイプ、プレファブリケーション、アッサンブラージュ
プロジェクトは模型による経験的スタディによって進められた。異なるスケールの模型(1:10,1:2,1:25,1:5)によって構造システムの可能性を模索した。建設のプロセスはプレファブリケーションの部材によって定められる。それら120本のパイプを手仕事によって編み上げてゆくのだ。
マテリアルの選択は分解可能かということと、コンパクトな輸送に耐えられるかということに依る。パイプやケーブルのような鋼材は高精度で構造的強度も申し分ない。限られたスペースと組み立て時間で大きな空間を獲得できる。
パイプの端部はそれぞれに特製のジョイントをはめ込むようになっており、そのことによりあらかじめ高い精度でテンションケーブルの長さを調整できるようになっている。このように現場での作業を最小化することで、分解可能な構造形式の達成に傾倒することが出来る。また1台のトラックで輸送ができ、それらをシステマチックに一連の流れで組み立てることが可能となる。
-Prototipos, prefabricación y montaje
La investigación está guiada por pruebas empíricas; prototipos a distintas escalas –maquetas 1:10, 1:2, 1:25, 1:5- y materiales que permiten testear la capacidad estructural de la propuesta.
El proceso de construcción está determinado por la prefabricación de las piezas. Se trabajan las barras, -son 120- en una secuencia de fabricación artesanal en base a tubos de acero inoxidable.
La búsqueda del material fue guiada por su capacidad de ser desmontable y de no deteriorarse en los traslados. El acero, tanto en cables como en tubos, permiten mayor precisión y resistencia estructural; dejando el proceso de acoplamiento en terreno con el mínimo de margen para ajuste y tiempos de montaje. Así mismo, los terminales de los tubos son piezas de ensamblaje particulares a cada unión, lo que permite regular las tensiones y lograr mayor definición en la geometría.
De este modo, se minimiza el trabajo en el terreno asignado a lo mínimo posible, volcando todo el interés sobre la construcción de la estructura desmontable. Se traslada con un único camión, que moviliza las piezas que se unirán en terreno en una secuencia sistematizada.
-Models, prefabrication and assembly
The research is guided by empirical testing;
models of different materials and scales -1:10, 1: 2, 1:25, 1: 5- that allow challenging the structural capacity of the proposal.
The construction process is determined by the prefabrication of segments. 120 stainless steel tubes are labored in an artisanal sequence.
The pursuit of the material is guided by its ability to be dismountable and by protecting it to possible deteriorations in the movement. Steel, both wires and tubes, allow greater precision and structural strength. With this, there is minimal scope for adjustment and assembly duration.
The terminals of the tubes are pieces specific to each union assembly, which allows regulating tensions to achieve superior
definition in geometry.
In this way, fieldwork is the minimum possible, turning all the interest on the construction of the removable structure. The pieces that make up the structure are intended to be moved with a single truck and being assemblies in a systematic sequence.
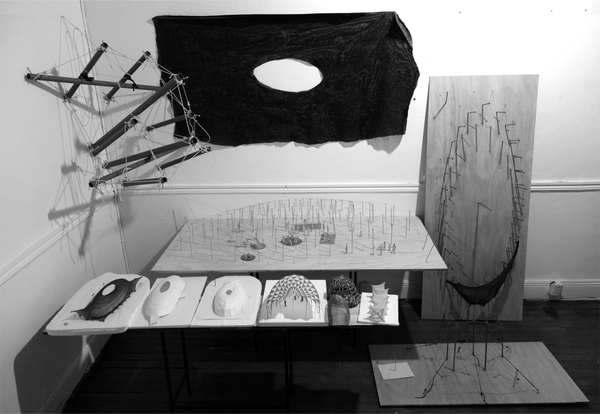
Study Process Models
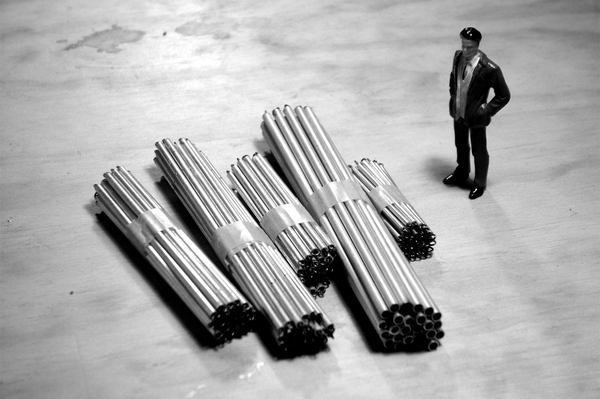
Construction Material
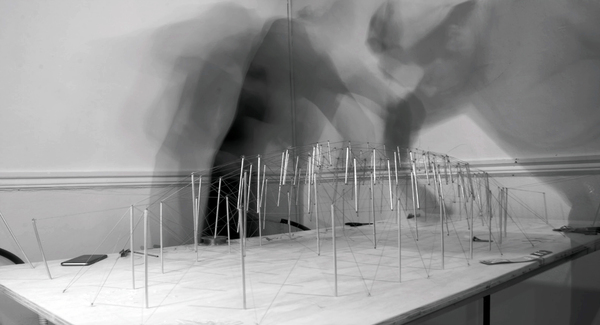
Assemblage Model 1:25
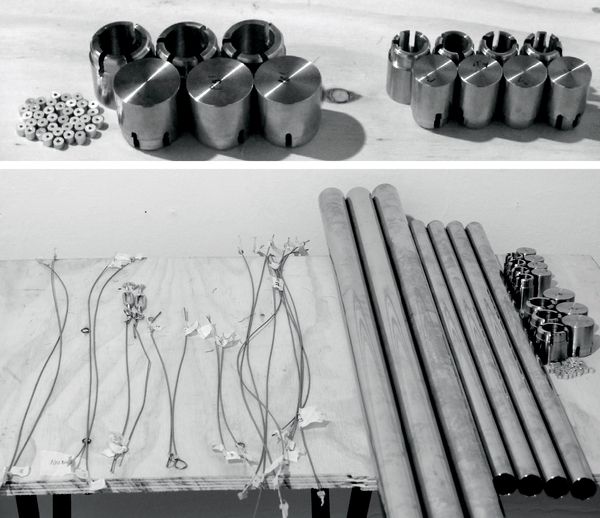
Joint Model 1:2
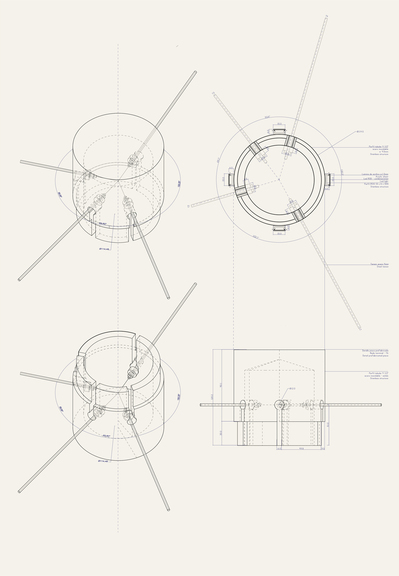
Joint Detail
-公園のサロン
敷地はサンチアゴ新市街のアラウカノ・パーク内に位置する。ある時は広場であり、ある時はあるがままの公園である。周囲をスケートパーク、モール、駐車場、グリーン、ビルのスカイラインに囲まれており、こうした場の様々なエレメントに対する我々の提案は公園の中にサロンという新たな内部空間を挿入することである。確固たる内部空間を担保しつつ外部との親密性を保ち、照り付ける太陽を遮りながらも爽やかな夏の陽気を取り入れること。そして内部空間の500㎡は様々なシチュエーションに対応しうる。オープニングセレモニー、音楽イベント、ビジュアルアート、レクチャやパーティなど。そして観客も演者もすべてはそのユニークな空間に同居することとなる。
-Un salón en el parque
El lugar es el Parque Araucano. A momentos es una plaza, a momentos un verdadero parque.
Reciclaje, estacionamiento, mall, skyline atiborrado de edificios que
enceguecen… Ante esta diversidad de actividades, la propuesta inserta un nuevo espacio interior en el funcionamiento del parque; un salón. Este lugar guarda estrecha relación con el exterior, ya que aprovecha el verano y sus bondades; la posibilidad del descanso del sol durante el día y de la noche a través de una bóveda iluminada…
Es una tarde calurosa, caminando desde el sur del parque, y bajo los árboles, se ve a lo lejos algo iluminado. Se escucha movimiento… Aparece un interior versátil; 500 m2 para alojar un sinfín de situaciones… un lugar para el encuentro, para un evento musical, exposiciones audiovisuales, seminarios, fiestas y talleres. Los espectadores y actores están todos es un único espacio. Se vuelve un lugar para alojar actividades inéditas en el espacio público.
Una vez dentro, unos trozos de tronco funcionan de bancas. Hay un mesón de almacenamiento que es soporte de las actividades, y se nota por huellas en el maicillo que todos estos elementos han sido movidos de un lado para otro. Estas componentes móviles permiten adecuarse a cada evento.
La planta es axialmente simétrica; una elipse,un único espacio sin divisiones que contiene dos aperturas puntuales que señalan los accesos. Su forma está dada por la repetición de un sistema de reglas que otorgan rigidez y coherencia a la estructura de elementos comprimidos-tubos- y elementos tensionados -cables-.Esta estructura toca puntualmente el suelo, y se proyecta sobre él gracias a las sombras generadas por el recorrido del sol que nos devela un tejido regular, pero siempre en movimiento.
–A hall in the park
“Parque Araucano” is the place. At times it is a playground, at times it is a real park. Recycling, parking, mall, crowded skyline of buildings that make you blind… Given this diversity of activities,
the proposal inserts a new interior space to the functioning of the park; a hall. This place is closely related to the outside, because it uses summer and its benefits; the possibility of a break from the sun during the day and during the night through an illuminated vault…
It is a hot afternoon, walking up from the south of the park and under the trees, from the distance you can see something bright. You can hear movement… A versatile interior appears; 500 m2 that can different situations: a place for meeting, for a musical event, audiovisual exhibitions,seminars, parties and workshops. Spectators and actors share a single space. It becomes a place for unprecedented activities in public space.
Once in the inside, wooden logs are used as seats an there is a storage desk that is support for activities. You can tell by the trace in the gravel that these components have been moved from one place to another; they allow mobility for the furniture to suit each event. The floor plan is symmetrical in two axes; it is an ellipse. It generates a single space without divisions containing two exceptional openings that are the access points. Its shape is given by the repetition of a set of rules that provide rigidity and consistency to the structure of compressed elements -tubes- and tensed elements -cables-.This structure touches the ground in punctual occasions, and you can see the projections over the ground of the shadows generated by the path of the sun. It reveals a regular net in constant movement.
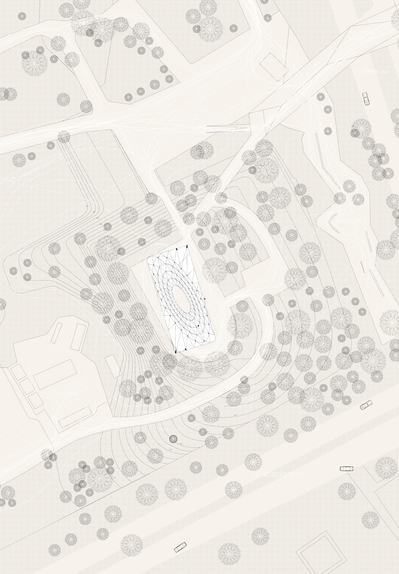
Site Plan
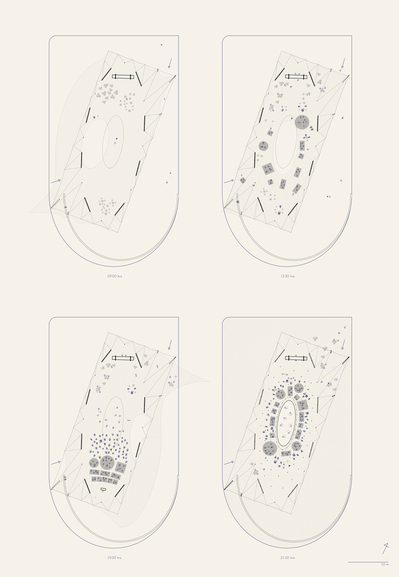
Program Plan
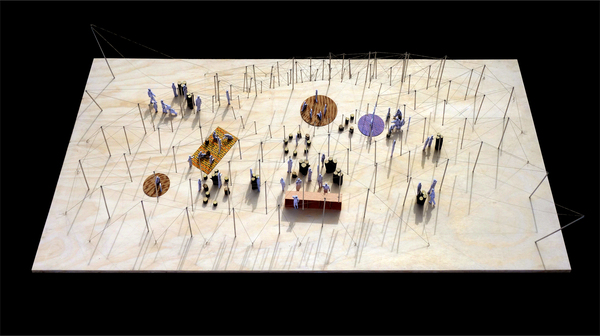
Model 1:25 without Mesh
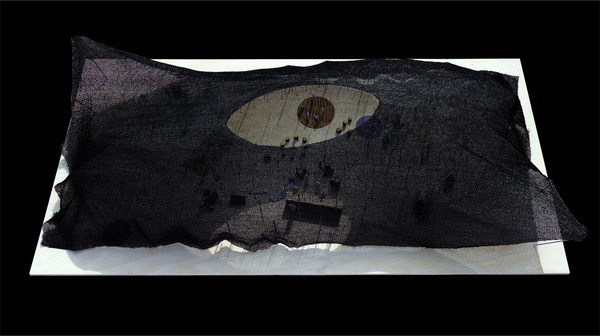
Model 1:25 with Mesh
-アンビエンス;光と影
構造体を覆うメッシュは光のスーツを着せるようなものだ。LEDライトが組み込まれたメッシュによるそのスーツは夜は光を放ち、また日中は様々な振る舞いを許容するための影を作り出す。
やがて日が落ち暗くなってくると、吊るされたパイプの両端にも光が灯り、光のかたまりが周囲のビルのスカイラインに浮かび上がる。その光の元に集まった好奇心旺盛な都会人の出会いをやわらかく照らす。
やがて夜も更け、人々は家路に着き、そのストラクチャはすっかりと闇に消えてしまうだろう。
-Experiencia colectiva / atmósferas: luz,
sombra y agua
El recinto lleva un traje a medida, un traje que se compone de un sistema de iluminación y un sistema de climatización que le permiten una serie de variaciones de comportamiento atmosférico durante el día y para cada ocasión.
La malla -con un sistema de led integrado-cubre la estructura, se pierde en la vista frontal, mientras que al escorzo adquiere una apariencia tupida.
El interior se refresca gracias a la leve sombra del entramado, al viento y al agua en forma de una fresca brisa. Una serie de vaporizadores de agua a la altura del cuerpo se activa intermitentemente, temperando el lugar durante el día como resguardo del fuerte calor del verano… Se torna un lugar fresco y versátil; un interior placentero.Entrada la tarde y a contraluz, se ve la trama contra el cielo.
Es su momento de gloria, se acerca un evento y se viste de fiesta…
Las tubos se encienden suspendidos, y podemos ver el skyline del parque entre la trama iluminada.
Invade la oscuridad y 240 puntos de luz – uno por extremo de cada barra- se encienden;flotan entre la noche y celebran el inicio de un nuevo acontecimiento… El evento finaliza, y la estructura se vuelve imperceptible.
-Collective experience / atmosphere: light, shade and
water
The vault wears a suit consisting of a lighting and air conditioning system that allow variations of atmospheric behavior during the day and for different events or occasions.
The mesh that covers the structure has integrated a led illuminated system that is lost in the front view, while foreshortening acquires a more dense appearance.
The interior cools thanks to the mild shade of the mesh and structure, wind and water as a cool breeze. A series of vaporizers of water become sporadically active, tempering the place during daytime as and shelter from strong summer heat. It turns a versatile, fresh and pleasant interior.
As the sun comes down, the grid generates a contrast towards the sky.
It is his moment of glory; an event is coming and it´s time for the party gown…
Tubes become lines of light suspended with the skyline of the park as a backstage.
The night invades the park and 240 points of light – one end of each tube-glows in the dark. Spots of light float in the night and celebrate the beginning of a new event … The occasion concludes, and the structure becomes once again imperceptible.
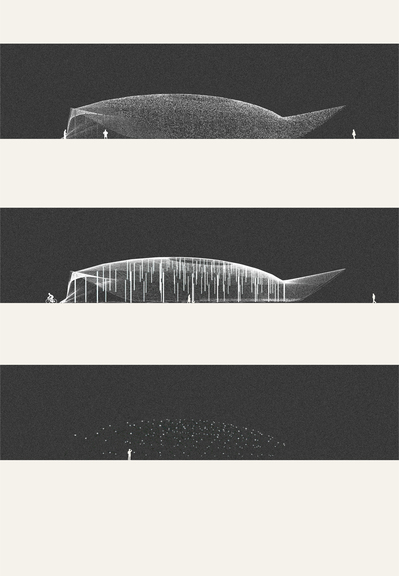
Lighting Plan
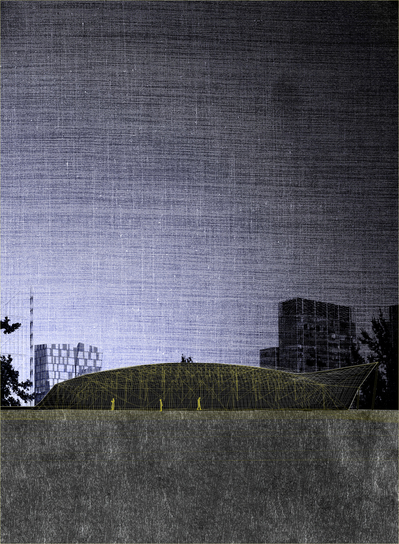
Exterior Night View
オープニングは2017年3月上旬を予定している。
(c)Torres+Harada+Reutter+Straub

